|
The only downfall of being a predominantly online interior designer is that I don't often get to see the real life 'after' of my designs. Luckily this lovely client sent me some shots so you can see the whole process from 'before' to 'concept' to 'after'. Who doesn't love a before and after?? Brief: To create a sitting/coffee drinking area for the adults of the house and their visitors. Pain Points: This space was underutilised as the owner found it a little awkward. It had a small desk to one side and a high crockery cabinet in one corner. It was essentially 'dead space' that needed a resurrection (see before photo). Solution: I suggested relocating the study desk and crockery cabinet (there were a few better suited spaces for these) and we then defined the space with this beautiful watercolour rug, complimented by the gorgeous kookaburra print by @amandaskye_art and some inviting timber elements. The colour palette picks up the beautiful blue, pink and peach tones of the client’s exposed brick wall feature in the room and the whole look is further softened with the addition of sheer curtains (still to come).
0 Comments
|
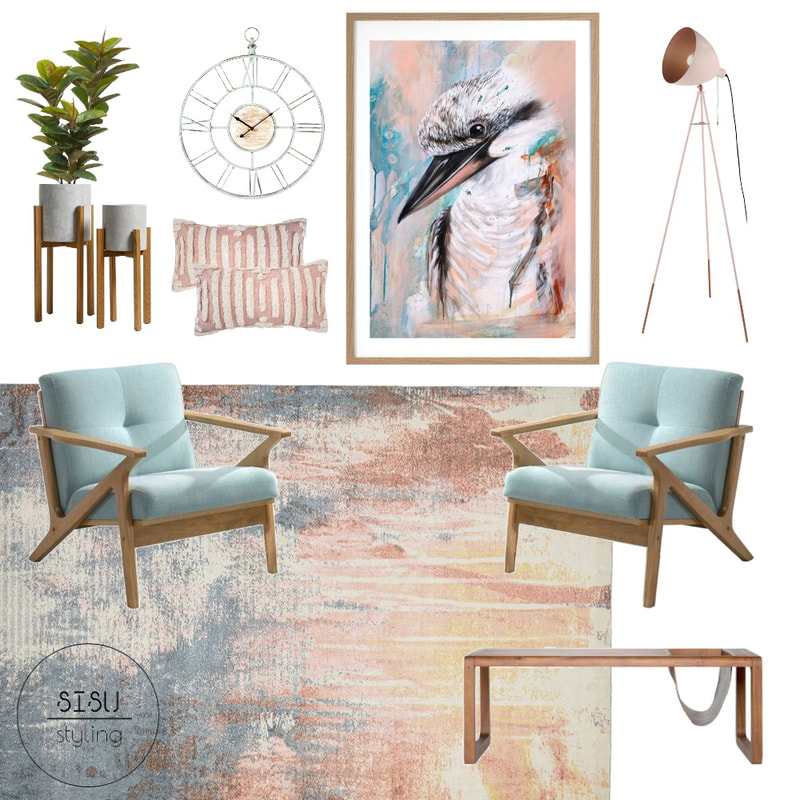
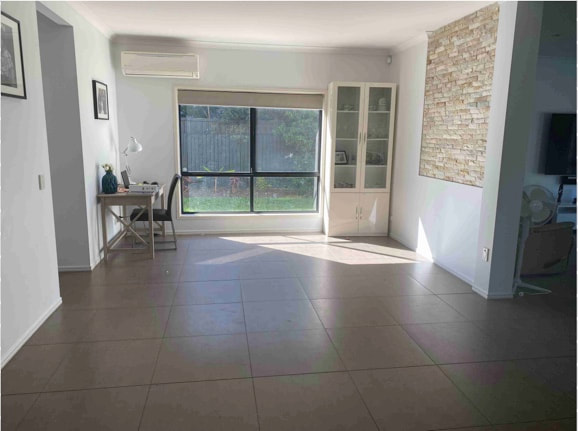
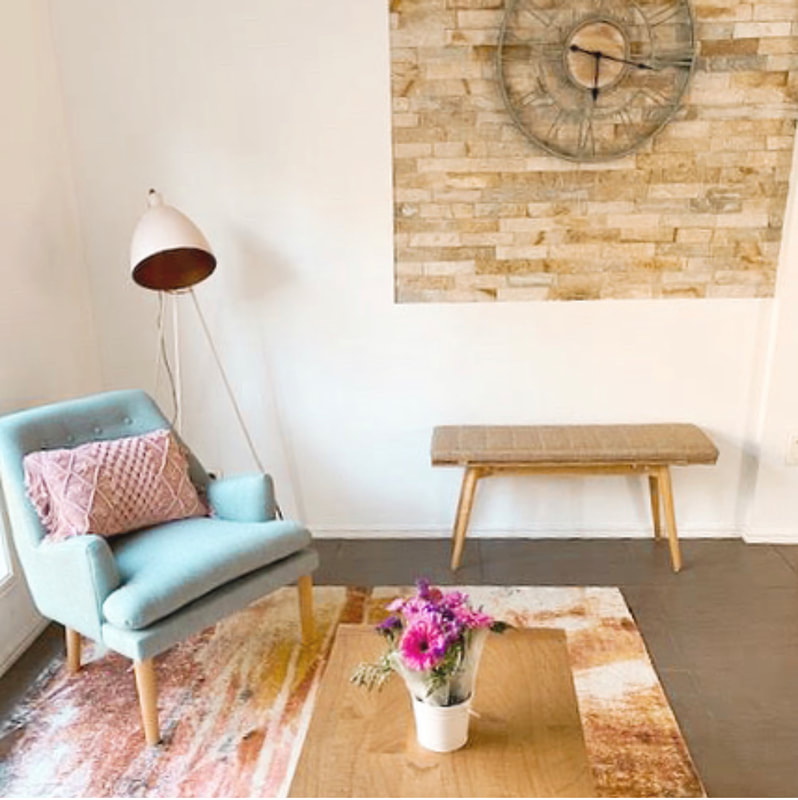
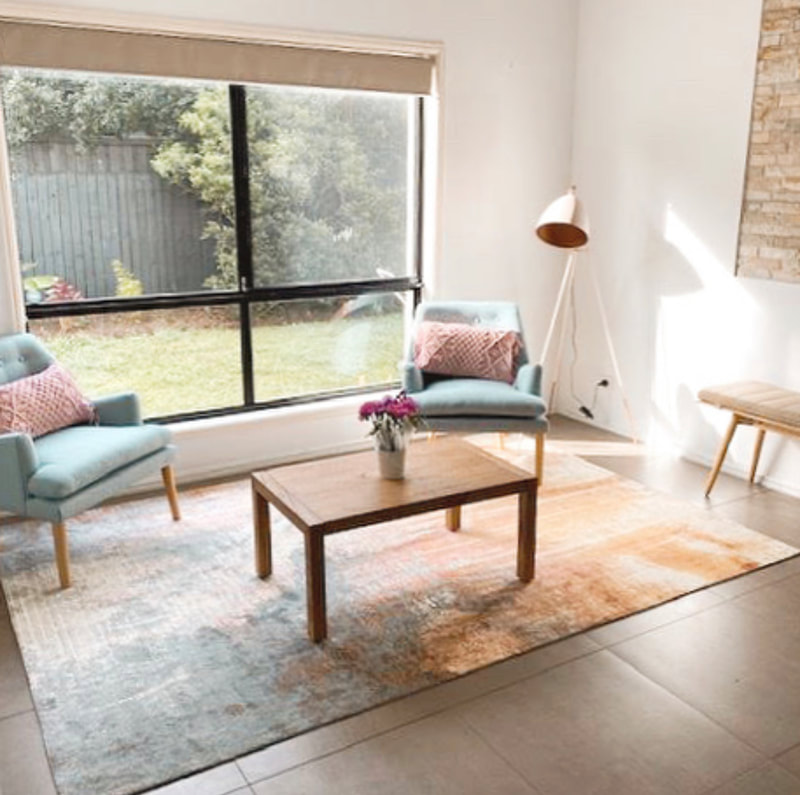
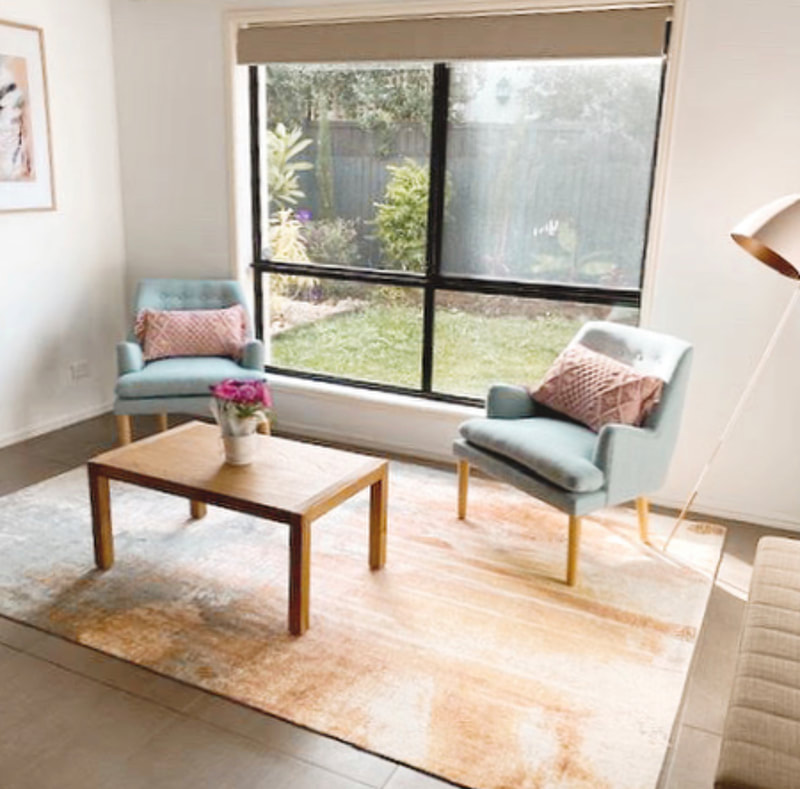
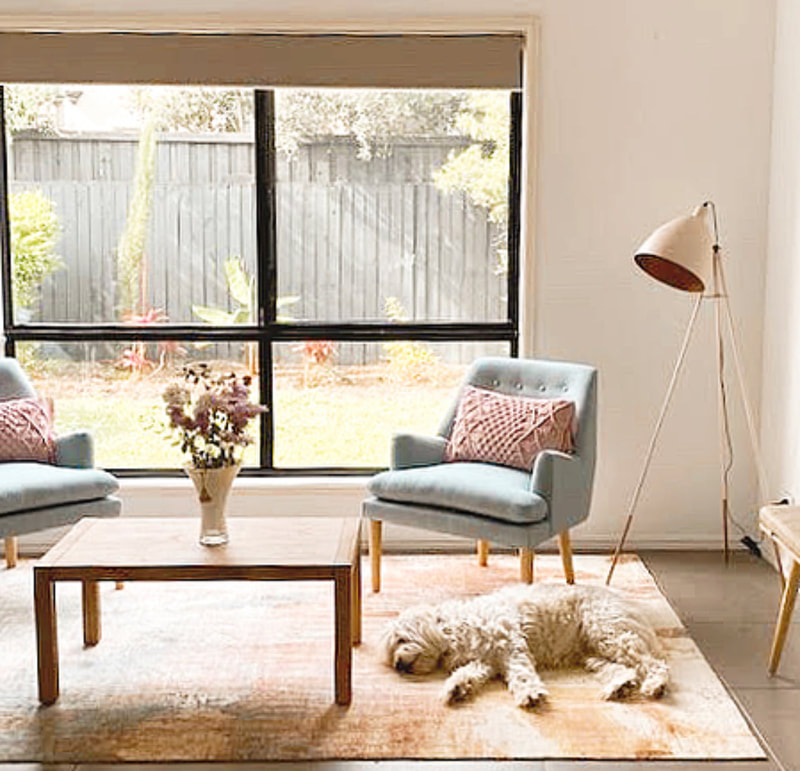
 RSS Feed
RSS Feed